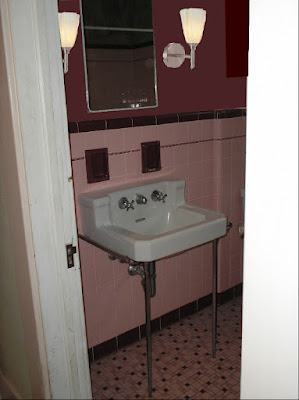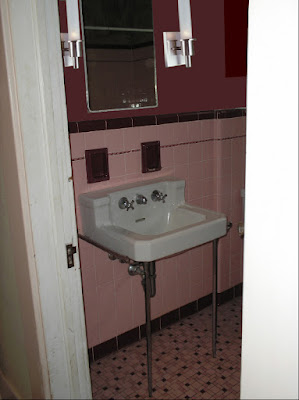I had to proctor the pilot version of an exam yesterday, and when I got into the room, I realized I'd left my book and other work elsewhere. But, I'd brought a laptop in so that I could closely watch the time (my watch is very fancy and very chic which means you can forget about trying to use it for actual time telling). So I hopped on the wireless network and took a look at which other houses are cropping up for sale in my hometown...just for fun...And I was seriously tempted. Really.
There was a beautiful turn of the century (1901-ish) what I would guess is a foursquare-- looking at the house it had very square symmetry, dormers in the third floor attic, and a shed roof, a broad front porch, and colored glass surrounding the front door; 2500 ft2 with 5 bedrooms and 2 baths. The ad said "finishing repairs" still needed. Now, we all know that's an understatement. But it did seem to have lots of original trim and so much going for it. And with it costing next to nothing, I almost jumped. And then I thought that I must be insane! All I've done for 6 months is bitch and moan about just wanting to move in, and just wanting to live in a halfway finished house for the first time in my life, and just wanting to have a weekend for myself.
But truthfully, after 6 months of literally being able to do little else-- I don't know when the last time I read a book was-- I can't imagine not working on a house. And I wonder if I'll ever be able to leave this house having put so much of ourselves into it; but I also see how people just keep doing this, house after house. It's a little like dealing with kids who are troublemakers. Sometimes, you can see so much potential in them and you just want to bring it out.
So this temptress house...it's in a part of town that I'm not sure is the best, really; but it's not the worst. And god knows the cost of this house isn't much anywhere. But it's certainly not unheard of here. The situation is this...
This town was at one time the western-most point before entering "Indian Territory," so it was a relatively booming "border town" for a while. And then, being on the Arkansas River, and in the 20th Century on a major interstate, it became a manufacturing and transportation center. So it's big boom was mostly the latter half of the 19th Century into the 1920s...then again in the 40s. Then, manufacturing jobs became less desirable and in turn less abundant. And so the heart of the city-- street after street after street of Italianate, Queen Anne and Folk Victorians and Craftsman Bungalows and Foursquares, from simple to elaborate, fell into disrepair and are now the cheap dumpy housing (mostly; there are luckily some very well-maintained pockets, like the neighborhood we are in). In any other city, these neighborhoods would be historic districts; even though we have such an official district, it's small and surrounded by sketchy areas.
This is combined with the fact that we never had the housing burst that the rest of the country did, or that even Northwest Arkansas did-- they've seen housing prices as much as treble over the last 10 year or so...but in the River Valley, I'm still seeing houses Adam and I looked at a year ago still on the market and priced 20 or 30 thousand dollars lower, and 1/3-1/4 the cost of homes less than an hour north. At one point, we saw an Italianate-ish house in horrible disrepair, completely gutted, but absolutely gorgeous for 30k. We considered it too, but we hadn't really committed ourselves to redoing a house yet, nor did we want to live in a transient neighborhood-- there are 2 boarding houses within a block. That's right. Not apartment complexes; boarding houses.
It's been nice that my family has always been able to afford older, character-filled houses. And it's been nice that my friends and I were always able to rent these same historic homes...However, it wasn't so nice that we were stupid kids, bored in a dying manufacturing town with nothing better to do than get drunk and trash the places we lived in. I never appreciated that these little dumpy bungalows were as great as the big Victorians-- they're everywhere here. I mean there are miles of them in every direction.
My hope is that one day, someone else will want to improve these neighborhoods-- someone with a little more to invest than me-- and that I can get in there somewhere with all my good old sweat equity. Right now, we have a 10 year old and so we bought a house in the best neighborhood of older houses that we could get into, one of only a few locations here, so we really had specific needs in a neighborhood. It breaks my heart driving through town, though, and seeing what's become of these houses and their neighborhoods. I want these places to remain affordable-- beautiful houses shouldn't only be for the rich, but sometimes they need some TLC.
I guess what I'm getting at here is that I'd love to renovate them all! So if this temptress house goes down in price, as it might seeing as how it appears to be a foreclosure, and even the grand old (affordable) houses here are sitting on the market for many months, if it does indeed go down significantly, I'd be willing to do it.
Now I can see what happens when my unmedicated obsessive compulsive streak goes unchecked. I'll be so bogged down in house repair. I can only hope that I'll reach the fed up sick and tired phase here sooner than later. I know it's coming. It just needs to hit before I spend more money.
 Sorry-- I didn't even begin to have the patience to get the perspective right on that cabinet. And we'll hang a towel bar from the bottom of it...That's the plan, anyway.
Sorry-- I didn't even begin to have the patience to get the perspective right on that cabinet. And we'll hang a towel bar from the bottom of it...That's the plan, anyway.
































