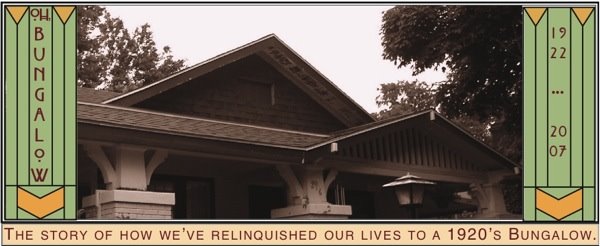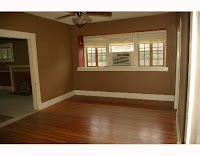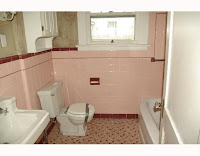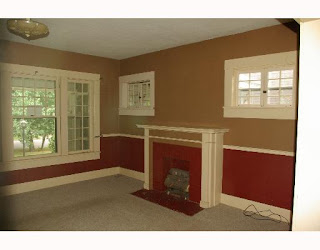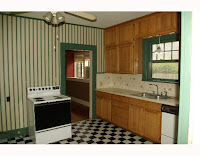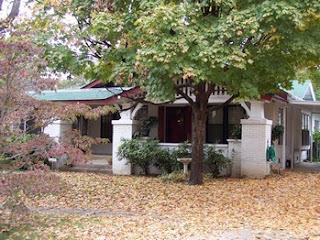So it was with a big fat smile on my face that I unlocked the door to the house Saturday afternoon to see...wires! lots of em! Apparently, the electrician was able to start work on the house this week and that is the one thing holding us up, really. Lots of outlets are in the floor and so we can't very well do the floors until everything else is done; can't paint until we know where new outlets will be cut into the walls; can't close up the kitchen walls until the electrical inspector signs off on them. It's one big chain reaction, and it starts with the rewire. We're one step closer!
Then I got a little further back into the house and also saw that some changes we'd asked the CH/A installer to make were done...at least the biggest ones. It was very, very exciting.
However, without any electricity, we're a bit limited in our projects. So this weekend, we sprayed down the screened porch and finished scraping, and spent Sunday painting trim. And it's amazing how much better it looks. Who knew a good scrubbing and some white paint would make such a difference! Still no after pics yet-- have to replace some ceiling panels and rotted trim...and still need to rescreen, but you can see what we started with:


