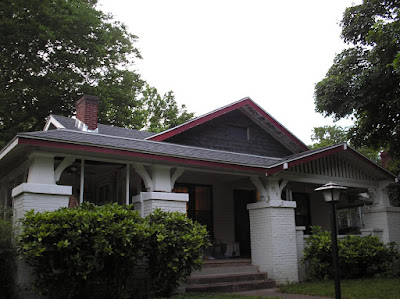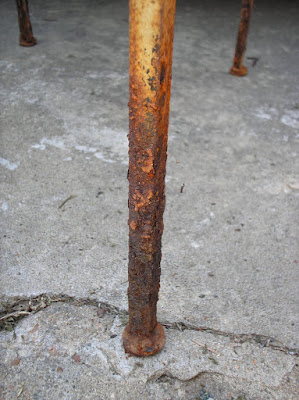Our biggest news of the weekend, in my opinion, was that our neighborhood has finally been added to the National Register of Historic Places. I never understood why this part of town wasn't already on the list. Even as a little kid, I noticed that these houses weren't so much older than others, but they were old AND well-maintained. And as I've mentioned, the street used to be brick and that gave it an even more charming, old-timey, historic feel. Nice to know that we've been made an Official Historic Neighborhood. And we can still paint the house whatever color we want. Whew!
Our other history-related discovery is house specific. We started on the plywood ceiling of the screened in porch. We've wondered at various times whether that side of the porch was original. We sort of assumed that at least the screening portion was not.
So anyway, I was spraying the rafters with bug spray-- yes, I know it's bad stuff and that I am killing bees, which are important and dying and I feel like a bad human being, trust me. But they are carpenter bees. They bore perfectly round holes in the wood and continue those holes into extensive tunnels that can render boards too weak to support whatever they are supporting. Also, I seem to be particularly allergic to wasps/yellow jacket/big bee kind of stings. Not honey bees, just the big guys. So it's me or the bees.
SO. I was spraying the rafters and beams when I noticed this:

Ok. See above the beams? There's trim. So I know that at the very least, the ceiling's been dropped. And when I climbed up to see...

That is actually the rest of the NON-screened in porch. And the white splotchiness in the back, on the right, is the old decking of the foremost gable angling in. I could also see the eave of the rear gable sticking into this space. Basically, this seems to indicate that perhaps...

...were added on. It explains a number of curious things about the house, too. First of all, it explains the weird shape of the porch roof-- totally flat, then angling down. It also explains why, when all the bungalows in this town have a doppelganger, ours doesn't. And there are quite a few porches in our neighborhood that are only partially covered, so it would make a certain amount of sense that only the right-hand side of the porch, under the gable, originally had a roof. At any rate, the bottom-heavy, in-your-face columns and expansive porch that we love were in part a savvy addition, probably in the fifties, if other renovations inside the house are any indication. I'm just so..so...Oh, I'll just say it. I'm so
happy the
POs did this! How often do we get to say that?!?
This has also reignited another interest. When we first bought the house, I spent a while looking through kit house plans to see if it was from one of the catalogs. I really wanted it to be, but wasn't holding my breath. However! The write-up about our neighborhood for its registry listing says that the majority of the houses appear to be kit homes. Time to visualize the place sans half a porch and see what I can find!
We spent all day Saturday picking up the kiddo from camp and visiting with family, so Saturday was a wash (re: the house) and Sunday was devoted to the porch ceiling. We replaced some 2x4s and painted the less damaged boards with rot sealer. We ended the day a few screws short and with it looking like this.

You can see that some of the boards sag a bit. That's because there's no beam to attach it to. The beams run diagonally, which means we have to anchor them where we can. I've got a few ideas for evening out the seams, and then I think we're going to cover it with faux beadboard or some other kind of thin wall covering so I can stagger the seams and make them a little less disparate.
All in all, a good weekend. Sore, aching weekend, but an exciting one nonetheless.








































